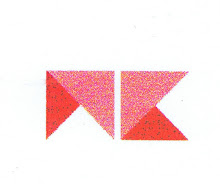History: Arthur E. Kalajian & Associates, Inc. was founded in 1981 after winning a design competition for a $25,000,000 Church project.
During the development of our first large scale Church / School Project, “Zion Evangelistic Temple” & “Zion Christian Schools”, this project was used as a tool by the City of Troy for the training for the Fire Department and Code Officials in evaluating building designs. This project began with a 35,000 sf . K-12 Christian School, designed to expand to 75,000 s.f., followed by a Worship Center structure of 175,000 s.f.
Experience : Projects of a varying sizes and complexity are shown within this brochure.
The firm provides architectural design and related services to a broad variety of clients in the southeast Michigan areas with its primary specialty being Ecclesiastical Architecture and Christian Schools.
Since its founding, the firm has been involved with the design of numerous other types of facilities of various sizes, including several industrial /office park facilities.
In 1994 our firm was invited by the President of the Troy Chamber of Commerce to develop ideas for a new City of Troy for the future. Our concepts, promoted by the then Chairmen of the Planning Commission, Dave Waller, stimulated many meetings and excitement within the community which later lead the City towards developing a new City Master Plan.
AEK has designed numerous projects during the past 30 years in Michigan and has extended its projects into Ohio, West Virginia, Tennessee & California & Massachusetts.
Design Team ; is comprised of architects, designers , cad technicians and engineers led by Art Kalajian, who has been a registered architect for over 35 years. All major design work is performed first by hand drawings and optional study models and then translated to Cad drawings by his staff.
AEK maintains a small but dedicated staff of professionals with the expertise to meet the requirements of the firm’s clients. This core staff can be expanded as necessary through association with other firms in order to meet the needs of almost any size project.
Firms Goal & Philosophy:
• Meet the needs of our clients by providing the highest quality of work in the most effective and efficient manner
• Provide our clients with buildings which satisfy their needs and desires
• Create functional/creative designs which reflect both quality and beauty
• Create the proper environment and make a positive contribution to the surrounding community
• Work within the clients program and budget requirements
• Arthur Kalajian RA. NCARB , BA Architecture with a minor in City & Regional Planning,
Illinois Institute of technology 1967-72.
Registered in Michigan, Massachusetts, Ohio, Florida, and Tennessee
N.C.A.R. B. Certified Member in 1978 ( National council of Registered Architects )
1974-1980 worked as architectural designer for several architectural firms in the
Boston Ma. metropolitan area.
Became a licensed architect in Boston, Ma. 1974 and then moved to Michigan and
Became registered in Michigan in 1981 and went into private practice
President of Arthur E. Kalajian & Associates, Troy, Mi.
President of A.E.S.A. (Armenian Engineers Society of America) 2001 and 2011
Team player : Arthur E. Kalajian & Associates is flexible in meeting whatever options the client may desire working independently or in conjunction with a Design / Builder.
The focus of our firm is to meet the needs of our clients by creating the design and delivering engineering and related services through a network of closely related professionals and organizations.
Scope of Services : AEK will provide full basic architectural services or any combination of the following scope of services listed below.
• Schematic Design , approx.15% of the total A/E work includes the development of the basic design derived from various options.
• Design Development, approx.20% of the total work further develops the final design in cad, (models and animated walk thru upon request) which will include the basic site plan, building floor plans, exterior elevations and the basic building sections and interiors in CAD
• Construction Documents, approx. 60% of the total A/E work, can include the final development of the site civil & landscaping work and the building architectural, structural, mechanical and electrical work in CAD.
• Bidding and Construction Phase Consultation & Visitation, approx. 5% of the total A/E work includes review of bids, shop drawings and resolving site construction conflicts
In Summary : Arthur E. Kalajian & Assoc. brings a dedicated team with the following :
• Strong design credentials
• Full service capabilities in architecture
• Cad capabilities for facility database documentation
• Familiarity with programming and design goals with future planning considerations
Monday, January 10, 2011
Tuesday, January 4, 2011
Subscribe to:
Comments (Atom)












